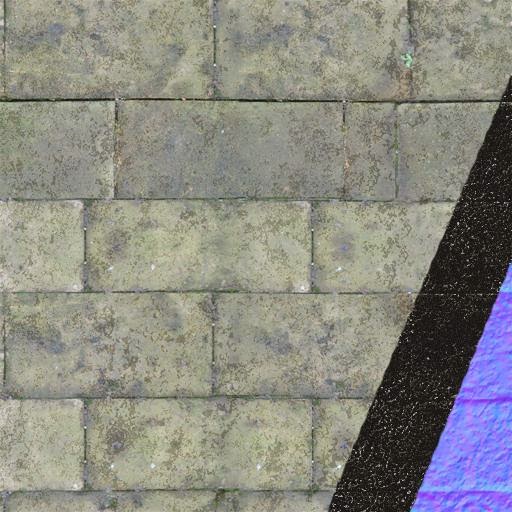I started the process with much research, mostly taking reference and inspiration from our visit to Wollaton Hall in Nottingham. Wollaton Hall was originally designed by Robert Smythson and built for Sir Francis Willoughby in 1588. The fact we went an explored an existing manor house made it a lot easier to make those important design choices, because we already had an idea of what we could achieve and more importantly what textures and modular pieces we needed to achieve it. Subsequently I began to dissect the construction of Wollaton Hall, to enable me to see what artistic choices the architect had made to make this manor house look so beautiful.
It took 8 years to build Wollaton Hall, but only took me an hour to tear it apart. After I had exploded the construction of the manor house and laid it out onto paper, I could see how its creator, Robert Smythson, had thought just as modularly as I do when creating a building. Instantly you see the symmetry and the uniform placement of windows around the buildings facade. Doing this process
allowed me plan what modular pieces I would need to create something similar and also see the technique behind window placement, because the windows are about 50% of the building itself.
To begin the process of modelling my own modular pieces I recreated Wollaton Hall in 3ds Max, with the exception of the space at the front for a courtyard we wanted to include. Doing this helped me to get an idea of scale, which was a difficult thing for me to comprehend at this early stage, as what ever I decided to make for the exterior had to match up with the interior my team members were designing. So shortly after we came to the agreement that each piece should be 3 Cryengine unit long by 4 units tall. Which I believe in Max is 3 meter by 4 meters.
Deciding scaling units allowed us to makes sense of the relationship between interior and exterior, and also allowed the interior designers to come up with this floor plan that housed everything we needed to display for the inside of our manor house.
Having the interior floor plan made, meant that I could create the exterior floor plan around it and judge how many modular pieces the building was going to need, and also judge how the windows could be placed symmetrically and line up with the rooms inside.
Now I knew where the windows should be placed and how many I needed to make I could begin to concept how I wanted them to look, and to do this I used a model of Wollaton Hall to quickly help my vary and modify window designs.
After a group meeting we decided on the windows featured in concept 4, as they appeared more gothic due to the arched aesthetic of them. However I liked the circle window featured in concept 2, so I also carried that specific window across into the final design.
Once the windows had been concepted, I moved onto the final block out of the building using our 3x4 pieces to build up a realisticly scaled manor house. I made it so that the bottom of the building has a 2 unit high concrete base the allows the interior to be the same level as the patio entrance and courtyard. Unlike Wollaton Hall, which has 3 floors all round and then an extra floor because of its centre tower, my building has 4 floors all round and no centre tower, just a flat roof. I did this to save time, because adding another floor all round meant just copying the floor below and adding it to the top with different windows. Creating a centre tower would have meant creating unique pieces to build it.
The manor house itself is used as more of a cloak than a fully fleshed model. It needed to be able to house the courtyard someone else was building and also fit realisticly around the interior floor plan, to make it seem like there is more inside the building than there actually is. I knew the roof wouldn’t be able to be seen from player height so that wasn't a big worry either.
It wasn't long after I made the block out, that I started to work through each place holder square and come up with a modular piece that would sit pretty in its place. We even worked out early that I needed to leave a one unit gap in between each floor to compensate for the 1 unit high floor the goes in the interior, and for this gap I made 1 unit high trim to cover it up.
Creating each modular piece was a long process as I was making design choices I went. Something I would definitely approach differently If I were to do it again. However I was pleased with how I had made it and each piece fit the job perfectly. After making the pieces I revisited each one and removed certain faces you wouldn't be able to see from player height which saved us a few tri's.
After I had unwrapped everything, texturing the Manor house was relatively simple. This was mainly because I could use tileable textures to get a quick spread of texture over every modular piece, which began to tie the architecture together, and made it look more like a manor house.
With the textures of the manor house, I did some research and looked into what type of materials would have been used to build them, and how I could represent that surface and material type through my textures.
-Jak




















No comments:
Post a Comment