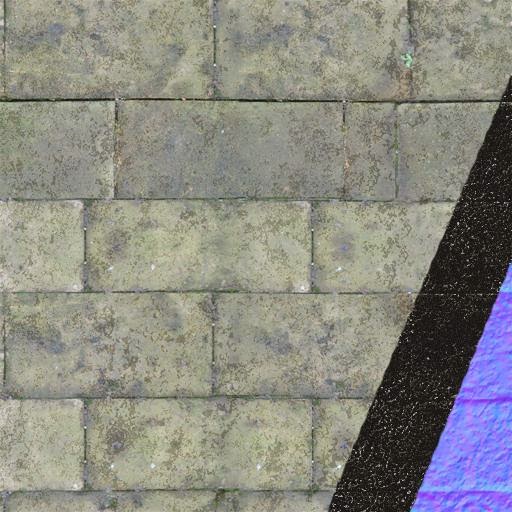Final hand-in has happened....
It's been a long road so far and looking back at how far we've come... well, I'm amazed. I thought I'd keep you guys all updated with our new and improved flythrough of the level.
Of course, handing this all in to university is only half the battle. In fact, not even half. We've got until August to improve this bad boy and I plan on making use of that time. Of course, there are so many things within the level that still need tweaking and changing. There are new areas we'd like to add, more population to do, more assets to create.
Okay so, first, lets look at what we improved on:
- Thunder and lighting. They add so much atmosphere to the level and they really helped to showcase the house. Before it was very much a silhouette but now you can really see the detail and work that went into it.
- We nailed the atmosphere. The lighting worked fantastically and we definitely captured the "gothic" mood throughout the level.
-There is a sense of continuity and consistency. The style is very consistent and really bring the level together.
- The composition of the graveyard is beautiful and isn't what you would typically think of when you hear about a Gothic graveyard.
- The Hallways have been beautifully populated and feel inhabited, my like the rest of the house. It feels as though someone is in there.
Now, why we are pleased with the level, we aren't blind to the problems that are present:
- We have far more variations of gravestones that we haven't put in yet. We need to include them to up some variation.
- Although I fixed the lightning flow graph, it completely doesn't work in the editor now I've reopened it. I need to figure out how to stop this from happening.
- Our unfortunate and unintentional Mandalay reference is our gate without collision. We need to play through the level a little more and figure out if there are any more issues like this and then sort the collision out.
- One big problem we all agreed on is that the literary references are not as obvious as we would like. We had made a concious effort to try and keep it subtle, but at the moment it is too subtle. Within the Frankenstein room we are going to need to include some references to Stuttgart and some more science-themed assets.
- The red lighting in the Poe room, while it looks good, needs some kind of source. A fire place may fix this.
- There are a few texture issues that we will need to fix throughout the level. Some may need to be redone to make them higher quality and fix any problems with them.
- More population is needed. Although we have achieved a lived in feel, there is more we can do. Especially within the courtyard.
- More density when it comes to the trees along the edge of the level. It needs to be more enclosed. The fog helps to hide the fact that this is in a small area, but we need more to solidify it.
There are so many things that we want to continue to improve and add. For example, the Frankenstein room is going to hopefully have a huge overhaul; we will be expanding it upwards by a floor and adding a laboratory area to it. The courtyard statue will be completely changed to reflect the three sisters from Dracula and we will be adding extra room.
The garden area outside of the house is very empty also. There needs to be something more there to stop any kind of disinterest from the player. If they choose to explore, then there needs to be something to draw them and excite them. Some more foliage or an extensive gothic garden may be the perfect plan.
There is a lot more work still to come. Check out our project on Crydev as well.
-Hannah

























































